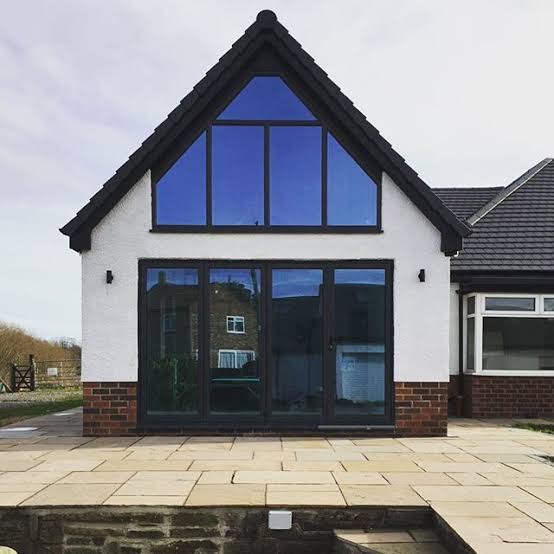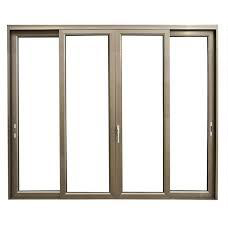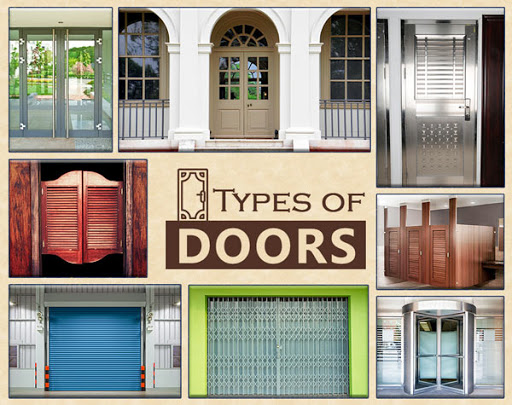Back to: BASIC TECHNOLOGY JSS3
Welcome to class!
In today’s class, we will be talking about building components. Enjoy the class!
Building Components – Windows, Doors and Roofs

Windows
A window is an opening in the wall, designed to admit light and air into an enclosed space.
Types of window
1. Casement window:
This is the oldest type of window frame which is made of wood or metal, with casement hung on one side of the frame to open out.

2. Louvre windows:
These windows have glass blades divided into several glassing bars. Within the frame, louvre blades are opened and closed.

3. Sliding sash windows:
In this type of window, the sashes are hung to slide vertically inside the frame. The main advantage of this type of window is that as sashes are suspended vertically, they do not tend to sink and lose shape as casements do.

Function of windows
- To allow air into the building
- Windows allow light into the building
- To allow inhabitants to see the outside from within a building
- To add beauty to the design of the buildings.
Doors
A door is a solid flat barrier that close and opens the entrance to a building or a room. Doors are used for opening and closing the entrance to a building.

Types of doors
1. Interior doors:
These are doors used in the inside of a building, or where security is not very much needed.
Examples of interior doors include panel doors, flush doors, French doors and louvre doors.
2. Exterior doors:
It is used to open to the outside of a building. Such doors are of solid core construction, usually made of hardwood, metal only, or metal with glass.
Examples of exterior doors include sliding door, revolving doors and folding doors.
Functions of doors
- It prevents unrestricted access to enclose space.
- Doors serve as a barrier to danger, attack by pests and human invaders.
- It adds beauty to the design of a building.
Roofs
Roofs are the top feature in a building structure which provides cover for the entire building and protect internal decoration or fittings from the weather.
Types of roofs
1. Single roofs:
Single roofs consist only of spars which are secured at the ridge and wall plates. Examples of this type of roof include:
- flat roof
- lean-to-roofs
- couple roofs
- collar roofs
2. Double or purling roofs:
In this type of roof, purling is introduced to provide intermediate support to the common rafters. Purling are necessary for roofs with large spans, otherwise, the spars would need to be increased to an uneconomical size.
3. Triple or frame roofs:
A framed roof has three sets of members namely:
- Spars: This distributes the weight of the roof covering and wind pressure to the purling.
- The purling: This transmits the load to the trusses.
- The trusses: This transfer the load to the walls.
In our next class, we will be talking about WOODWORK PROJECTS – WOODWORK JOINTS. We hope you enjoyed the class.
Should you have any further question, feel free to ask in the comment section below and trust us to respond as soon as possible.

Wow impressive
thanks so much ng
impresive
very helpful
educative