Back to: BASIC TECHNOLOGY JSS3
Welcome to class!
In today’s class, we will be talking about building construction. Enjoy the class!
Building Construction: Building Components; Foundation, Walls and Floors

Foundation
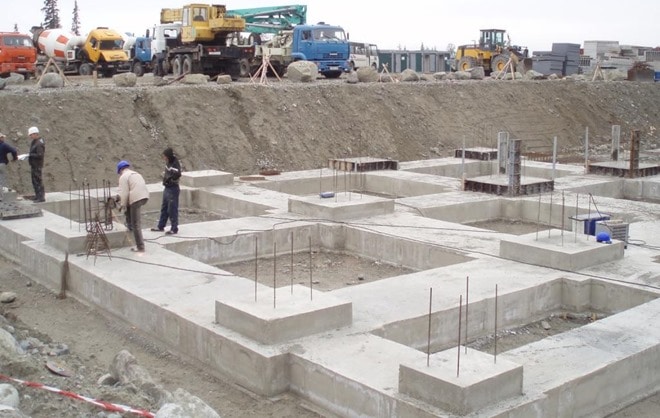
A foundation can be defined as the part of a building which is in direct contact with the ground which carries the weight of the building.
NOTE: It may be in the form of stones and concrete.
Types of foundation
There are five major types of foundations namely:
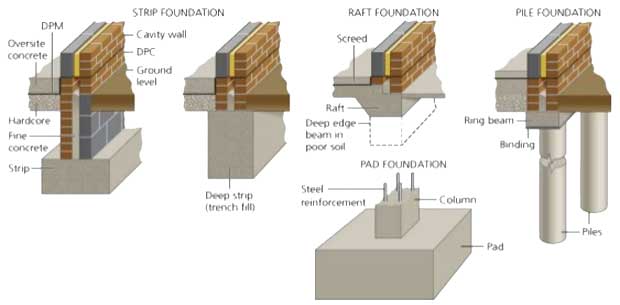
1. Strip foundation:
This is the type of foundation that is most suitable for small structures. It is a continuous deposit of concrete in the foundation trench on which the walls of the building are constructed.
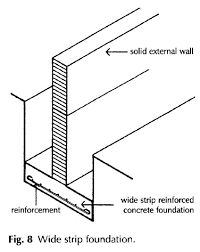
2. Pad foundation:
It is a reinforced concrete base on which reinforce concrete columns are constructed. The size of the pad of foundation could be reduced by providing steel reinforcements towards the bottom of the foundation running in both directions.
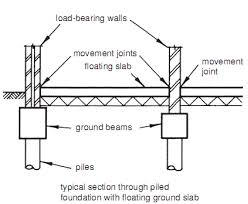
3. Raft foundation:
It is used where the load-bearing capacity of the soil is weak. It is normally used in construction buildings on waterlogged land.
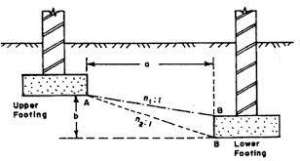
4. Pile foundation:
Piles are used in the construction of massive structures such as bridges.
5. Stepped foundation:
This is a strip foundation constructed on sloped ground. Furthermore, where the nature of the soil in a building site is not the same, the stepped foundation will be incorporated.
Functions of foundations
- Foundations receive and support the weight of walls, roofs, property and inhabitants in the building.
- Foundations are constructed to withstand the force of a strong wind.
Wall
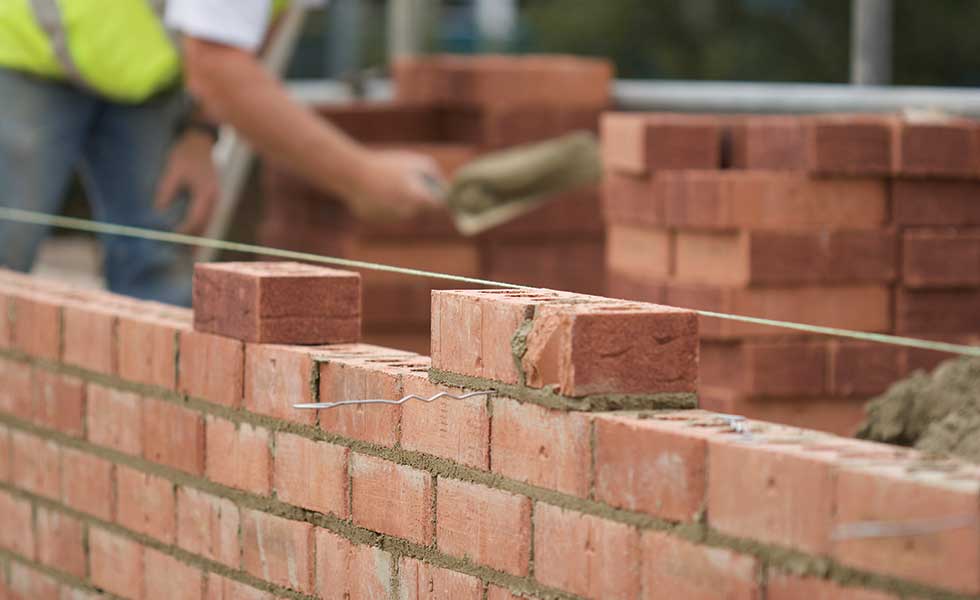
Walls are the vertical structure of a building used mainly for the enclosure or division of space within a building.
Types of walls
1. Partition wall:
It is used mainly to separate internal spaces for functional use. It could be made of wood, plastic, glass or metal materials.
2. Cavity wall:
It is a two-leaf block wall separated by a cavity for insulation purpose.
3. Brick wall:
It is constructed of brick units.
4. Block wall:
It is constructed by block units.
5. Veneered wall:
It is a wall covered with a layer of materials. E.g. tiles, facing bricks, e.t.c. for beauty.
6. Parapet wall:
This is a wall above the roof plane. It is used in concrete roof. It is also used the guide the edge of a roof or balcony.
Function of walls
- It is used to enclose or divide the space in a building into functional units.
- Walls provide beauty to the house and comfort for the occupant.
- It provides safety and security against external danger such as bad weather condition.
- Walls can also serve as fire protection.
- It helps to control sound as in a theatre or big assembly place.
Wall finishes include:
- Plastering
- Rendering
- Painting
Floor
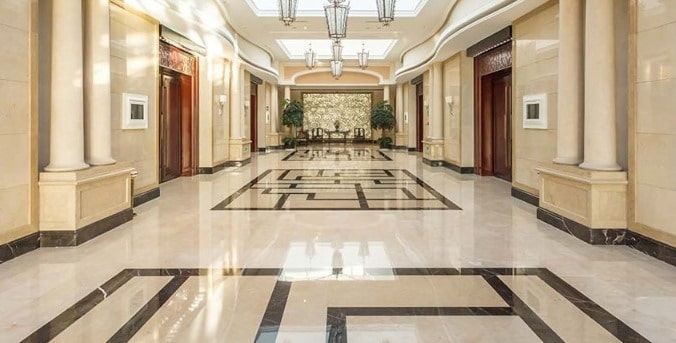
A floor is the bottom horizontal surface of an enclosed space. It may be situated on the ground below or above the ground.
Types of flooring materials
1. Timber floors:
Timber floors are still in demand where wood is obtainable. It is a cheap, durable and satisfactory material when property treated and constructed.
2. Concrete floors:
It consists of sand, cement, gravel or crushed stones, concrete ground floors are widely used.
3. Steel floors:
They are used mainly in steel frames buildings. Most steel frames structures are in the sky-scraper (high rise building).
Types of floor
1. The basement floor:
This type of floor is constructed on the ground level. It can be a concrete slab or timber.
2. The suspended floors:
It consists of wood which is needed over solid lengths of timber, the end of which is supported by the main walls of the building.
Examples of floor finishes
- Tiles floor
- Terrazzo
- Asbestos tiles
- Marble
- Asphalt tile
Function of floor
- It serves as a cover for the natural ground level.
- It provides support for the furniture and inhabitants, other materials and equipment in a building.
In our next class, we will be talking about the Building Components – Windows, Doors and Roofs. We hope you enjoyed the class.
Should you have any further question, feel free to ask in the comment section below and trust us to respond as soon as possible.

Ttttt5t555ffsx nj
Thanks for choosing Classnotes.ng!
Please feel free to recommend the platform to your family and friends. We can also be reached via [email protected]
Cheers!
I wish to join
So informative and well explained
Thanks for choosing Classnotes.ng!
Please feel free to recommend the platform to your family and friends. We can also be reached via [email protected]
Cheers!
I will to join
Ok
This is interesting and fun, it made my work easy
INFORMATIVE AND UNDERSTANDING CLASS
Wow, you my study easy, thanks
This is beautiful!
Thanks for choosing Classnotes.ng!
Please feel free to recommend the platform to your family and friends. We can also be reached via [email protected]
Cheers!
Very interested and understanded
Very commendable but they did not go deeper in
it like they did not add setting out,timbering building term and services
Please I need reply
THANK FOR YOUR CO-OPERATIVE…..
Hey are they setting the question ❓
I’m going to love this
Wow this website is really nice and interesting
Sir
Well explained
wat do u use to make the foundation.
but it is a very good study buddy i will recommend to family and friends
Wow,thats very intresting!!
Wow! Interesting and explanatory
Impressive
pls there are only two main type of foundation shallow and deep foundation the once you mention are under these two
very nice write up and drawing
This is commendable, keep it up
I wish to join
This is interesting and fun, it made my work easy