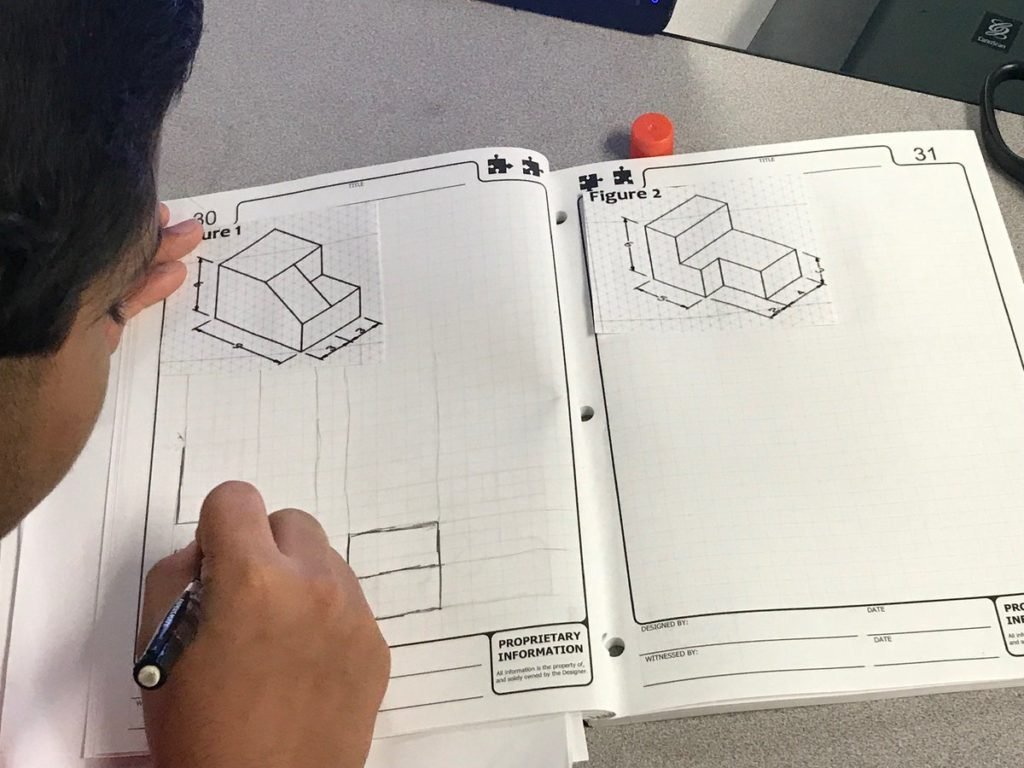Back to: Basic Technology JSS 1
Welcome to class!
In today’s class, we will be talking about freehand sketching. Enjoy the class!
Free Hand Sketching: Definition, Techniques

What is freehand sketching?
It is the process of making drawing without any professional materials exception of the pen, eraser, paper and the likes. Free Hand Sketching is used to transfer the idea of an engineer’s abstract world to the real world in 2D and 3D. It is used for daily communication in the engineering world as drawing is the international language of engineering. Its drawing is also used to quickly present an idea in a graphical form to non-technical peoples. Freehand sketching improves the communication between all the members of a team and also between the customer.
Free Hand Sketching is such a drawing which is drawn without measuring instruments. This drawing is drawn with the help of pencil and eraser only. Such drawing is drawn before every type of actual drawing because it takes less time.
Free-Hand Sketching Instruments
Following instruments are needed for the drawing of freehand sketching.
- Soft Lead Pencil.
- Eraser.
- Sharpener.
- Drawing Sheet.
- Graph Sheet.
Principles of Freehand Sketching
Following principles should be followed for freehand sketching:
- The object should be seen thoroughly and pondered over its objectives and concepts.
- More detailed aspect is considered for selection of a view.
- Space is specified on a drawing sheet according to the sizes of views.
- Firstly, the dim lines are drawn so that extra lines may be erased easily.
- Scale and ruler are not used in drawing, although, ratio and proportion of different parts of an object are considered.
- Firstly, horizontal lines are drawn then vertical lines are drawn, and arcs and circles are drawn lastly.
- After completing the diagram, a clear scale is written in some suitable manner.
Understanding Sketching Techniques
Analyzing complex objects:
The ability to break down complex shapes into simpler geometric primitives is an essential skill for sketching and modelling objects.
Before you begin to outline an object, consider its overall shape and the relationships between its parts. Construction lines can help you preserve the overall dimensions of the object as you sketch.
Bear in mind that you should be thinking in terms of basic shapes whether you are sketching by hand or using a CAD program. Because basic curves and straight lines are the basis of many of the objects that people create, practice in creating the basic elements of a drawing will help you sketch with ease.
Essential shapes:
Look for the essential shapes of objects. If you were to make a clay model of an object, what basic shape would you start with? A ball? A box?
Construction lines:
Artists often begin a sketch by blocking in light guidelines to help them preserve basic shapes and proportions. In technical drawing, these are called construction lines.
It is often helpful to begin a sketch by describing the object’s main shapes with construction lines, taking some care to accurately represent the relative size and placement of features.
Contours and negative space:
The contours of an object are the main outlines that separate it from the surrounding space. One way to think about the contours of objects is to look at the contrast between the positive and negative space. Positive space is the space occupied by the object. Negative space is the unoccupied space around it.
In our next class, we will be talking about the Work Bench Fittings and Appliances. We hope you enjoyed the class.
Should you have any further question, feel free to ask in the comment section below and trust us to respond as soon as possible.

I love this website
this website must and should be known around the world for this is a good website
good day 🔆🔆🔆🔆 friends 💞💞💞💞💞