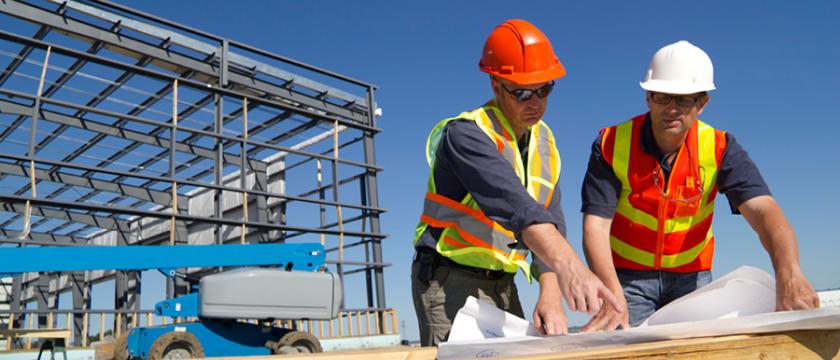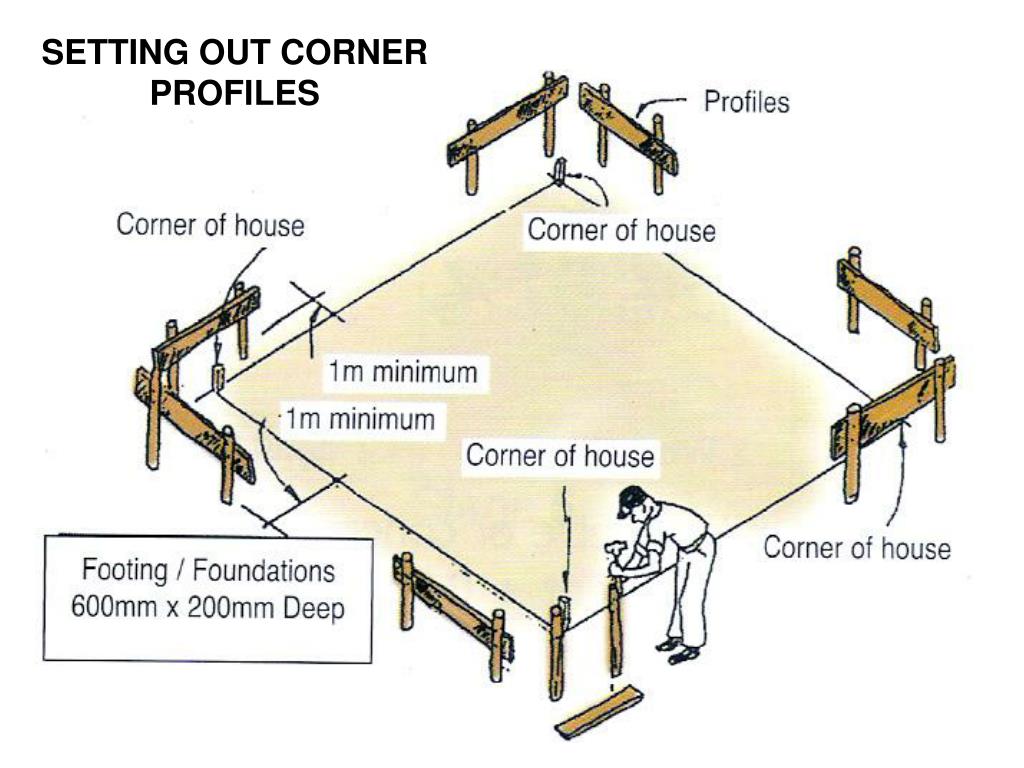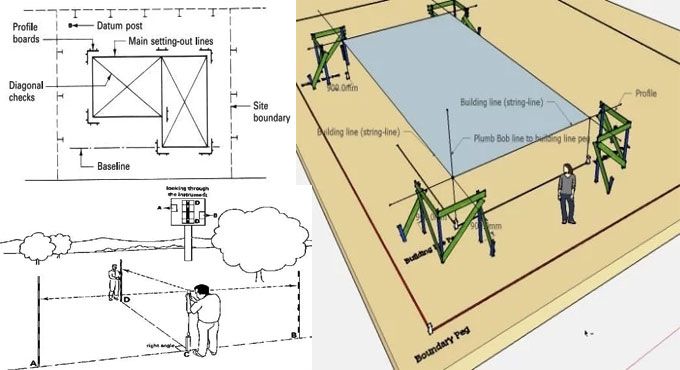Back to: BASIC TECHNOLOGY JSS2
Welcome to Class !!
We are eager to have you join us !!
In today’s Basic Technology class, We will be discussing Building Construction Setting Out. We hope you enjoy the class!

BUILDING CONSTRUCTION SETTING OUT
Setting out is the process of developing the physical positions of corners and walls of a building, and it’s done by transferring dimensions from the layout plan. Setting out clearly defines the outline of the excavations and the centre line of the walls so that the construction can be carried out according to the plan.
The controlling points of the structure can then be marked so that the construction team is able to easily identify them. This usually consists of marking the building’s corners, horizontal and vertical positions, using stakes, batter boards with string lines, drill holes, cut-and-fill notations, and other methods.

Temporary Bench Mark (TBM)
A temporary benchmark is a fixed point with a known elevation, usually ground floor level. Establishing it should be undertaken at an early stage. It is the fixed point which kicks-off the setting out and to which all levels are related. Where possible the TBM should relate to an ordnance benchmark. On the site, it could relate to any permanent fixture, such as a manhole cover or firmly-driven post.
Baseline
Typically, the first layout task is establishing a baseline to which all the setting out can be related. The baseline is a straight reference line with respect to where the building’s corners are located on the ground. It often coincides with the ‘building line’, which is the boundary of the area, or the outer boundary of a road or curb, often demarcated by the local authority.
Horizontal controls
These are the points that have known coordinates with respect to a specific point. Other points such as layout corners can then be located. Numerous control points should be used so that each point of the plan can be precisely located on the ground.
Vertical controls
These enable design points to be positioned at their correct levels. The vertical control points are established relative to specified vertical datum– often a timber post set in concrete. But it can also be a specific height from a nearby road or land feature.
Horizontal and vertical controls are generally established during the levelling phase using a theodolite or similar instrument.
We have come to the end of this class. We do hope you enjoyed the class?
Should you have any further question, feel free to ask in the comment section below and trust us to respond as soon as possible.
In our next class, we will be talking about Building Services – Tapwater Supply. We are very much eager to meet you there.


🏀It is a great pleasure and a great delight using this great website @Classnote.ng I must say it’s easy to get without any form of wahala
Much More Blessings
please can you break down this TBM ( temporary bench mark
PLEASE CAN YOU SIMPLIFY THIS TBM (TEMPORARY BENCH MARK )